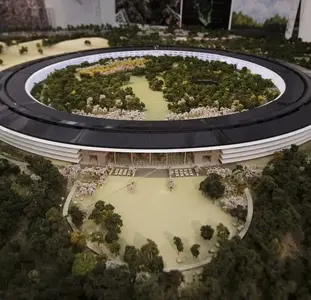RaduTyrsina
News Team
Apple’s upcoming futuristic spaceship-like campus is allegedly going to be ready in 2016, and now we have fresh information coming from Norman Foster, the founder of Architecture firm Foster + Partners which is heading the project. The architect has recently spoken to the Architectural Record publication about the upcoming project and divulged more details. According to him, Apple’s new facility is expected to have four stories and a whopping surface of 2.8 million square feet.
The Apple building will occupy the site much more tightly than what was there. The reference point for Steve [Jobs] was always the large space on the Stanford campus — the Main Quad — which Steve knew intimately. Also, he would reminisce about the time when he was young, and California was still the fruit bowl of the United States. It was still orchards. These studies finally morphed into a circular building that would enclose the private space in the middle — essentially a park that would replicate the original California landscape, and parts of it would also recapture the orchards of the past. The car would visually be banished, and tarmac would be replaced by greenery, and car parks by jogging and bicycle trails.
Foster says that there will be far more open space for plants and trees; as the headquarters will be 80 percent landscape with more than 7,000 trees. Roads will apparently get replaced with running tracks and glass walls will slide open. Cars will also be ‘banished and buried’ in an underground car park, tarmac will be replaced with greenery and more than 1,000 bikes will be available for staff make their way around the campus.
There won’t be just a single spaceship building, as Apple will construct a corporate fitness center, an auditorium, a central plant, and several others offices, as well. There will be a wellness center that will accommodate the needs of the entire Apple community in Silicon Valley, according to Foster.
Source: iPhoneforums

