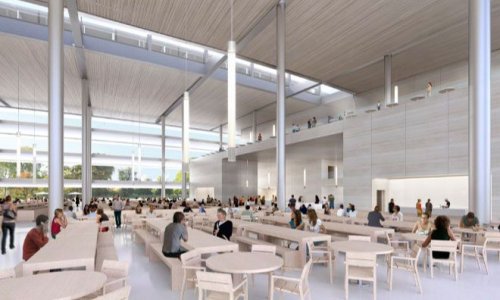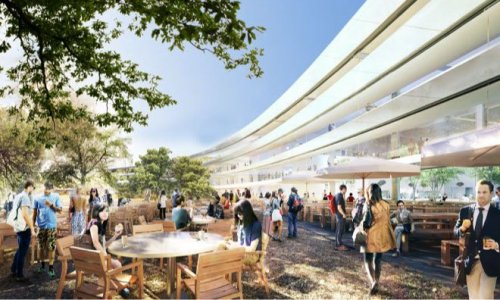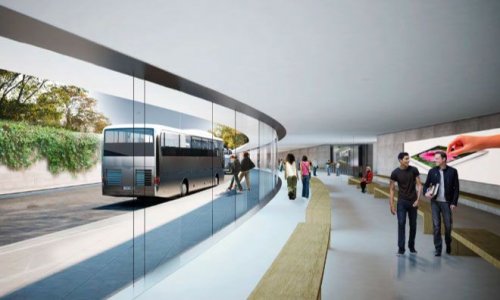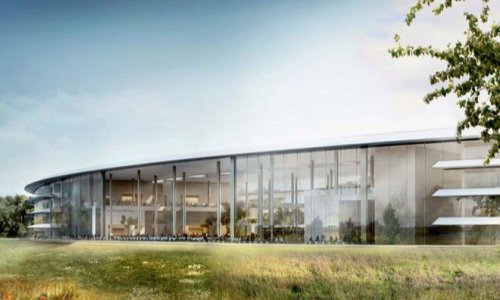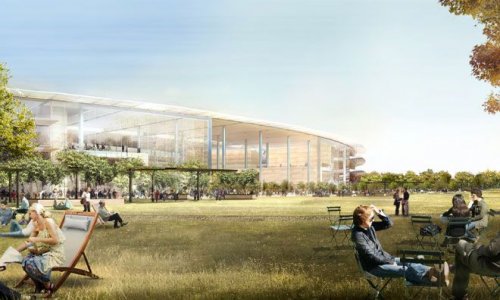RaduTyrsina
News Team
More images with Apple’s upcoming ‘spaceship’ campus have been recently provided by the City of Cupertino and first collected by the Wired publication. The new architectural renderings provide a closer look at the environment inside the main building which follows the same design language as Apple retail stores, with light-colored stone lining the walls and glass railings that feature no visible metal supports.
The three-level cafeteria has massive steel columns and floor-to-ceiling windows and comes with tables and benches just like those used to display products in Apple’s retail spaces. The outdoor dining area seems to be filled with cedar or redwood furniture.
Apple’s new Campus 2 building will be built on a 176-acre plot in the South Bay city. Kyle Vanhemert with Wired said the following:
If you’re an Apple employee who drives to work, you’ll enter the campus at a freshly constructed security point at North Wolfe Road, on the west edge of the site. The lucky ones will quickly be diverted into a discrete, futuristic tunnel, where a subterranean service road will give them access to a two-level, 2,000-space parking garage underneath the mothership itself. Otherwise, you’ll have to wind your way to the south edge of the campus to the above-ground parking garage — a pair of emory board-shaped structures, clad with solar panels and foliage. If you take advantage of Apple’s shuttle buses from elsewhere in the Bay Area, you’ll be dropped off at the “Corporate Transit Center†on the eastern edge of the site. From there a walkway, flanked by two Apple Store-white staircases, will lead into the mothership itself.
The Wired has more images, actually 24 of them, so head out to their website if you’re curious to see them all.
Source: Wired

