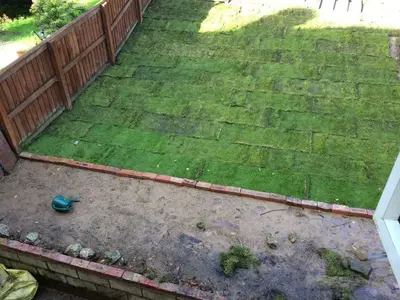That's a hefty sized garden

. Our total garden size comes in around 250 +/- sq mtrs.
From the original garden , only 100 sq mtrs was lawn ( of sorts) , the remaining garden was comprised of various failing supporting walls, badly done elevations and several patio areas made of a mix of various slab work , and damaged concrete paths .
The below photo was before we moved in by about a week or so , This is where the tree was ( to the right ) , it blocked out a considerable amount of natural light into the rear of the house.
You can almost make out to the bottom right the start of a ramp which led to the upper patio area.
This entire are will be decked also the face of the wall which will have another decked area on top with a stair case at the end of the lower area leading up .
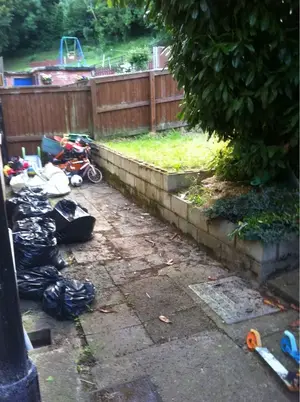
The next photo is the same area , after some work to it. The wall has been leveled up to the garden completely by reusing concrete blocks we found in the garden ,the ramp was obliterated and a couple of tons of rock that was filtered from the garden was then used as a hardcore base to refill the hole with lose smaller rock layer and then soil packed down on top.
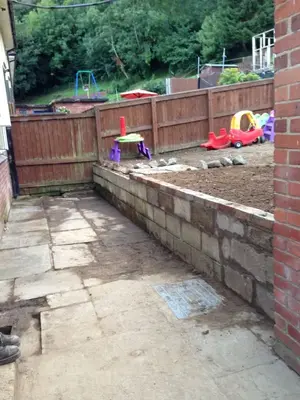
Looking up the garden before : A right mess, a mix of various hedge, bush , flowers and loads of weeds:
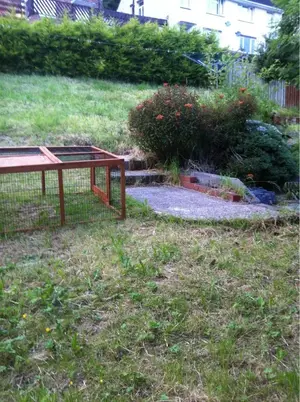
And after a weeks worth of work helped by some good friends :

It took this from the upper floor window just to show the overall improvement from a different perspective , the boards are only there as a walkway.
The is no access to the garden from the rear, and only a narrow path around the side of the house to get to the garden so we've been very lucky to reuse most of the materials we found . I sold all of the paving slabs and a satellite dish that was here, so the funds from that helped get some cement and sand for the wall.
The lighter lower area is level as the plan is to deck half lengthways and turf the remaining half, this making a nice level grass area for the kids slide/ swing and play area.
The lawn itself will then go from the edge of the flat up a smooth slope to the top meeting a raised bed with the hedge behind it , the raised bed making maintenance easier and preventing soil from the bed onto the lawn.
The structure I'm building to the right ( just out of frame) will have a summerhouse exterior keeping in theme with the garden , but inside it will be a workshop so that I can start recycling wood and build my own furniture alongside storage for my tools etc.
It will be built on top of the retaining wall at the back and a 2 course brick wall all the way around the rest, timber framed with a single pitch roof and timber clad.
The frame shall be made of new timber, but the cladding will be recycled from old sheds and donor wood that I can find , also using second hand upvc windows and louvre panels either side .
The supporting wall so far :
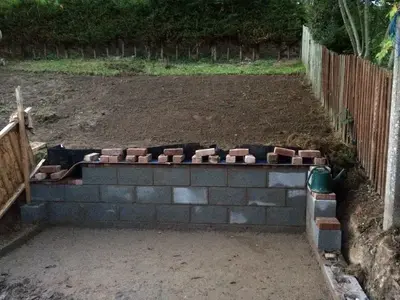
Sent from my iPad 3 64gb using iPF










